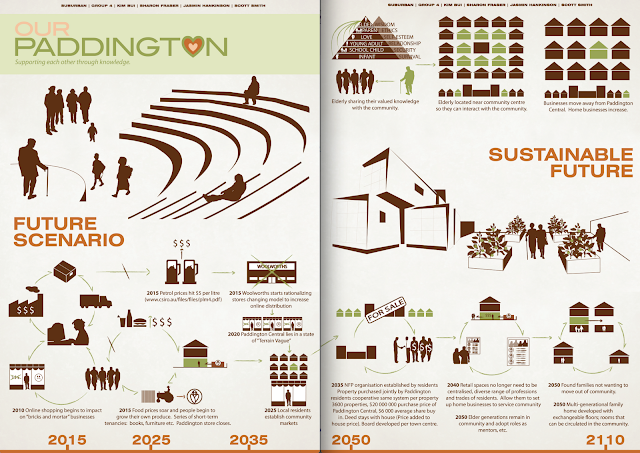OUR PADDINGTON
“Supporting each
other through knowledge”
Our future
scenario has been communicated through a carefully planned timeline. The
timeline runs from 2010 until 2110, it runs parallel to a specific resident we
have focused on. The timeline begins with the negative impact that online
shopping has on “bricks and mortar” businesses. As a result food prices soar
and people begin to grow their own produce, in effect causing the Paddington
store to close. This occurrence caused the community to come to together to
create a solution which initially begins with a community market arrangement.
Sustainable
future then comes into effect with a NFP organization established by residents,
consisting of the shared ownership of Paddington Central. Residents have the
opportunity to each buy a share in the property to ensure ownership belongs
within the community as a whole. Retail spaces then no longer need to be
centralized, a diverse range of professions and trades of residents are
established in a home business set up in order to service the community. This
leads to changes within the community dynamics. Elder generations remain within
the community and adopt roles such as mentors. Families also want to stay
within the community, and multi- generational family homes are established with
exchangeable floors and rooms that can be circulated within the community to
cater for different housing needs at different stages of residents lives.
This runs
alongside our individual resident. Jaques is born and raised in his family home
in Paddington. His education commences at Petrie Terrace State School, and
continues on until his Architectural studies at QUT. He feels compelled to
travel during this university years, but soon returns to his place of origin
again in Paddington. Three years after he meets his wife, they are married and
purchase a family home within Paddington to start a family. Overtime he
experiences changes in his family dynamic with his elderly family moving into
his home, as does he when he is older and needs to rely on the support of his
own children. Due to the unique social changes occurring in Paddington by 2080
he is respected in his mature years and his knowledge valued by the community.
Jacques eventually passes away, but his life experience and knowledge remains
within the Paddington community.
Based on this
model we have established certain architectural possibilities. With Paddington
Central now belonging to the community, it is transformed into Multi-
Generational Homes. Housing becomes flexible with the idea of living pods being
exchangeable according to the needs and family dynamics of the time. Nothing is
packed when a move occurs. The whole house/pod is moved to integrate to another
when the older generations wish to link their homes with their adult children
for support in their mature years. The retail spaces are moved to the residential
sectors and the amount of home businesses increase. A community center is
constructed in the core of the community. The elderly live near the community
center so they can interact with the younger residents and share their valued
knowledge with the later generations.

















